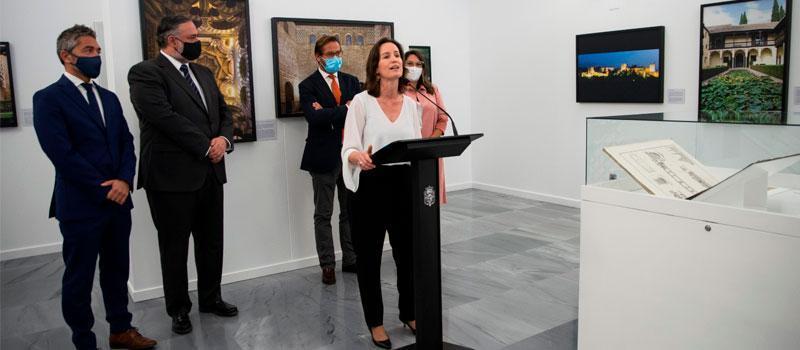From 5 October 2020, Cuarto Real de Santo Domingo hosts the exhibition “Architecture of al-Andalus. Spaces and Visions”. As the result of a collaboration agreement signed between the Granada City Council through the Albaicín Agency, and the Andalusian Public Foundation El legado andalusí, this exhibition has been made possible: a trip back in time that allows us to observe the richness of forms and styles, ranging from the design of al-Andalus to Mudejar forms.
The exhibition, that will be open until 30 January 2021, has been presented today by the Councillor for Tourism of Granada City Council, Mr. Manuel Olivares, the Director of the Andalusian Public Foundation El legado andalusí, Ms. Concha de Santa Ana and the Delegate of the Andalusian Regional Government in Granada, Mr. Pablo García, in an event that was also attended by the Councillor for Culture, Ms. Lucía Garrido, and the Territorial Delegate for Development and Culture, Mr. Antonio Granados.
All of them expressed that the agreement signed between the Town Council of Granada and the Andalusian Public Foundation El legado andalusí has been “very fruitful”, and has meant “an establishment of synergies of encounter and communication” with the common objective of enhancing and disseminating the cultural and historical heritage of Granada”, according to Olivares.
“It was time to change things and we were clearly committed to El legado andalusí” explained the mayor of Granada. “We invite all the people from Granada to come and visit this exhibition, which is one of the fruits of our institutional collaboration, because the best way to respect our heritage is to know our roots and the legacy of our ancestors”.
The exhibition shows what the architecture of al-Andalus was like through cisterns, baths, mosques and oratories, minarets, houses, citadels, palaces, walls and towers, gates, bridges and grain markets, both in small towns and in the large cities of that period. “We can still admire many buildings constructed between the 8th and 15th centuries, during the whole period of al-Andalus, which offer valuable information about the culture in which they arose, together with construction techniques, materials, decoration or town planning that help the visitor to understand that moment in history”, added the Councillor for Tourism.
More than thirty framed photographs, together with woodwork elements, tiling, plasterwork, plans or ancient photographs, shape the discourse of this exhibition. There are also some didactic scale models that show in detail the symbiosis between architecture and landscape, or the labour of master builders halfway between geometry, mathematics and constructive virtuosity.
The exhibition also includes old engravings on architectural subjects on Granada and Cordoba published in the past by Francisco Heylan, Owen Jones, Justin Taylor, Girault de Prangey or James Cavanah Murphy, together with some ancient photographs taken in the 19th century by Jean Laurent or Rafael Garzón.
“Architecture of al-Andalus. Spaces and Visions” also aims to provide an architectural glance, highly visual, that is still present in many corners of the Iberian Peninsula. From north to south, from east to west, from the 8th to the 15th centuries, the architecture of al-Andalus is essential to appreciate and get to know the rich monumental and artistic heritage of Spain.
“This new activity merges with the first piece in the exhibition, the Cuarto Real de Santo Domingo itself, as it has been our wish to highlight in the exhibition poster. A unique location in Granada, a monument of exceptional historical and artistic interest, whose visit is essential for contemplating its magnificent qubba(rounded dome), plasterwork, tiling and archaeological remains”, as it was explained by Concha de Santa Ana, who added that “the production has been entirely made with funds from El legado andalusí”.
More information: Architecture of al-Andalus. Spaces and visions.


